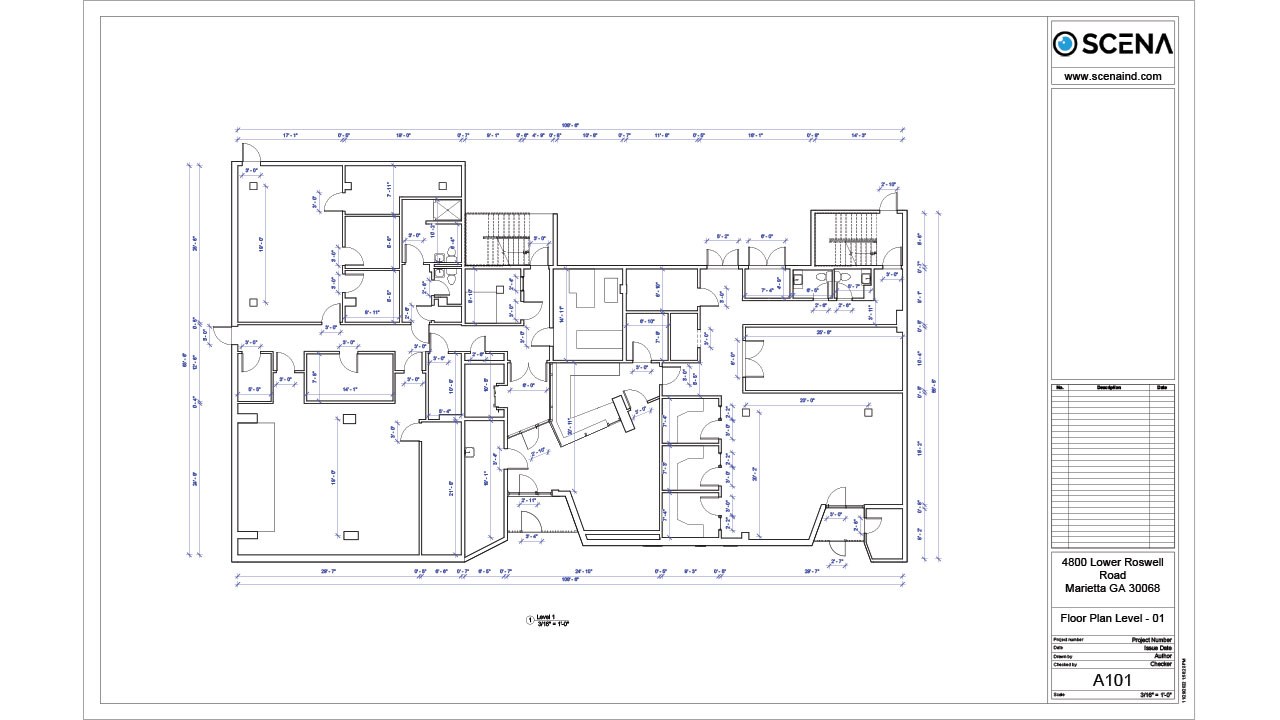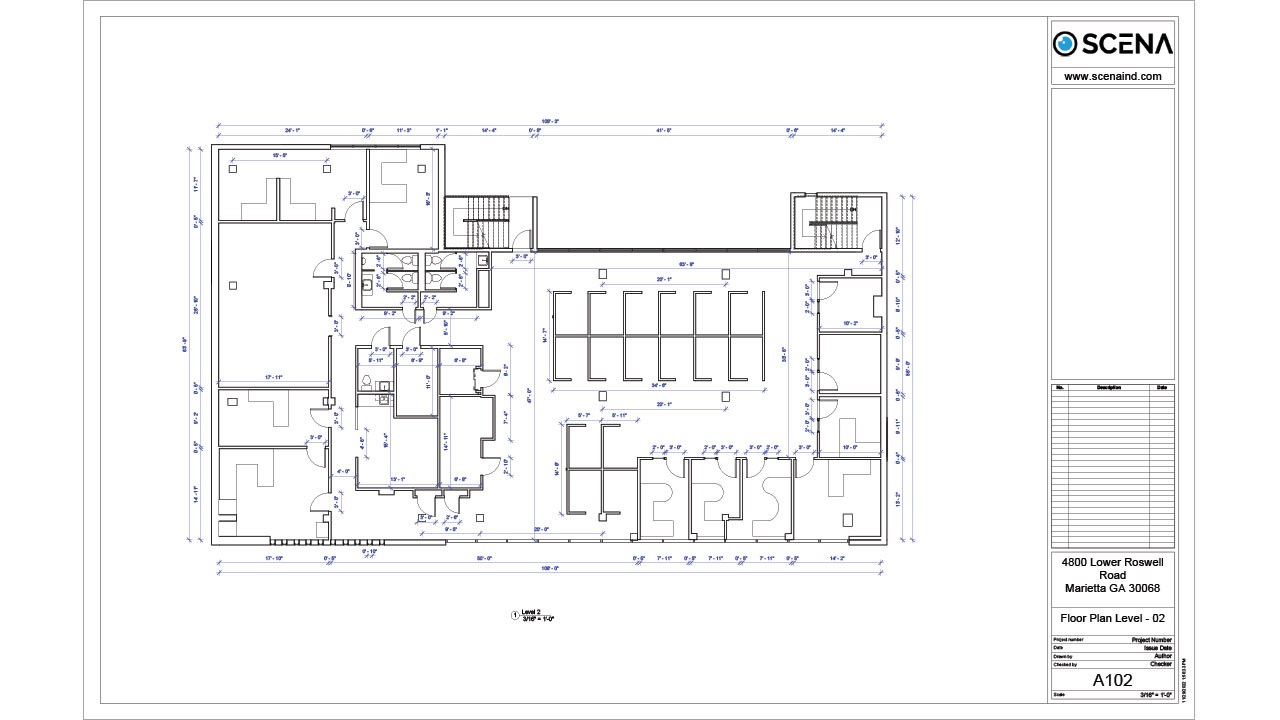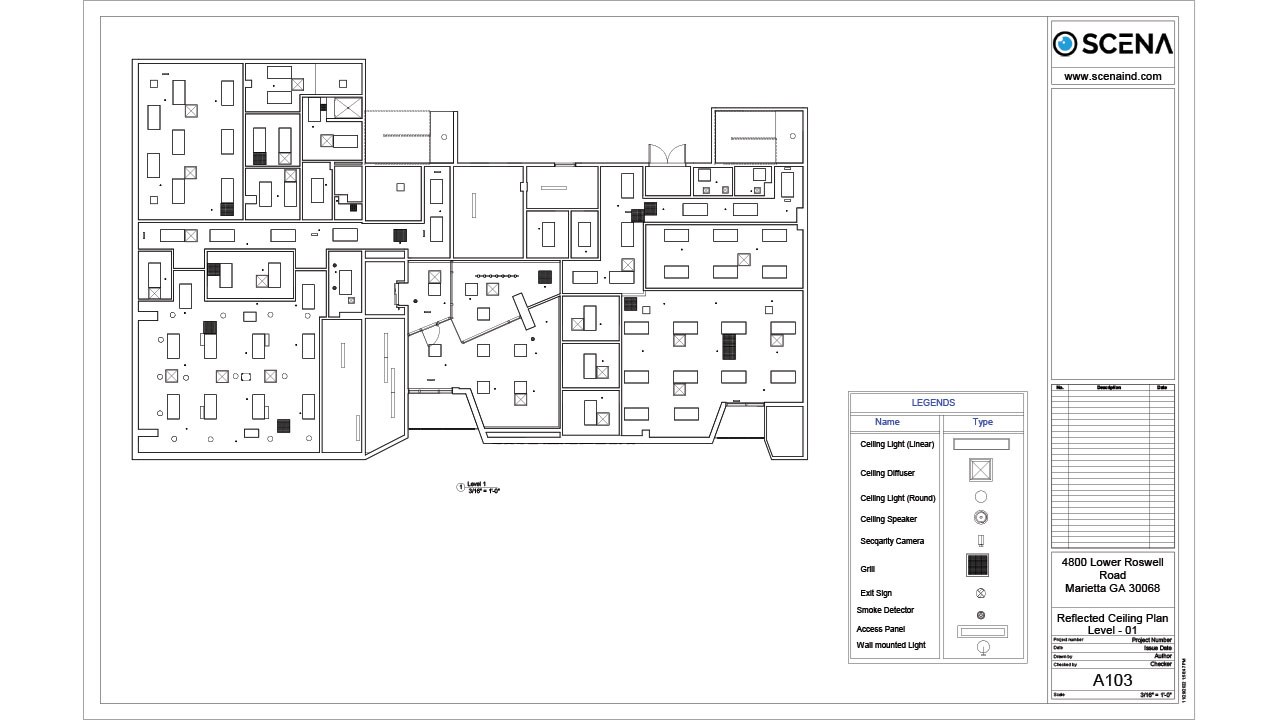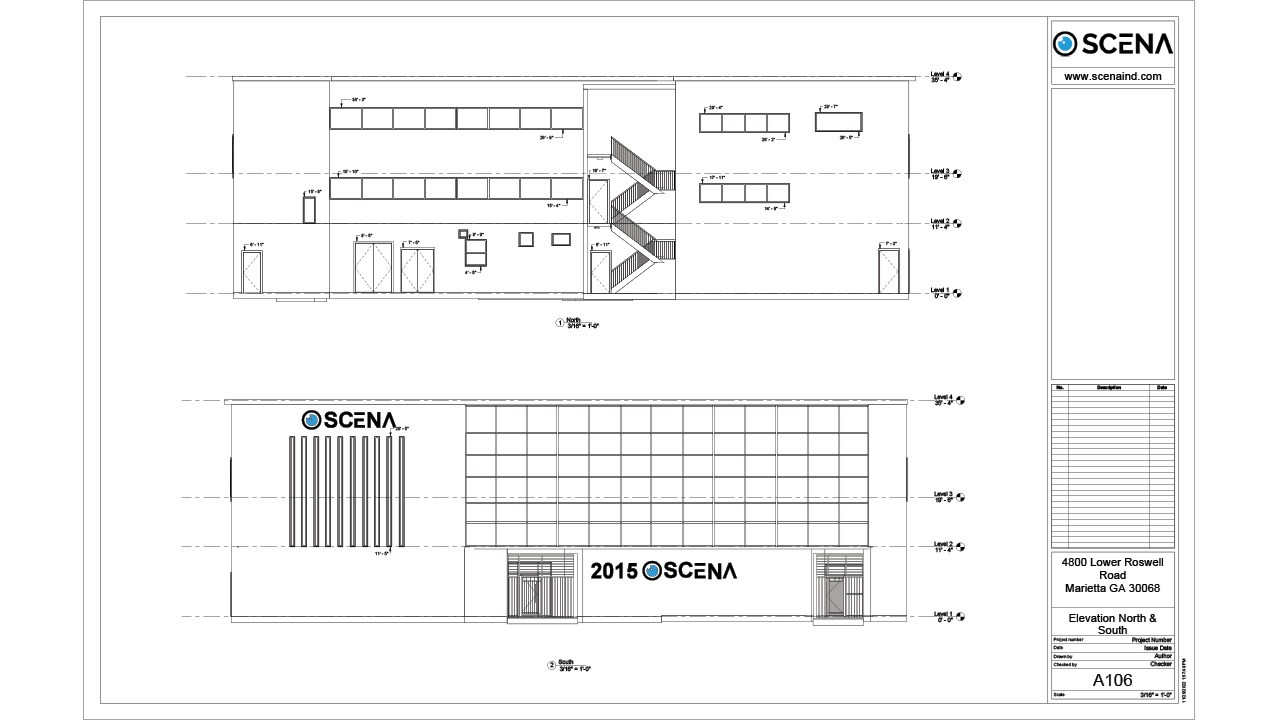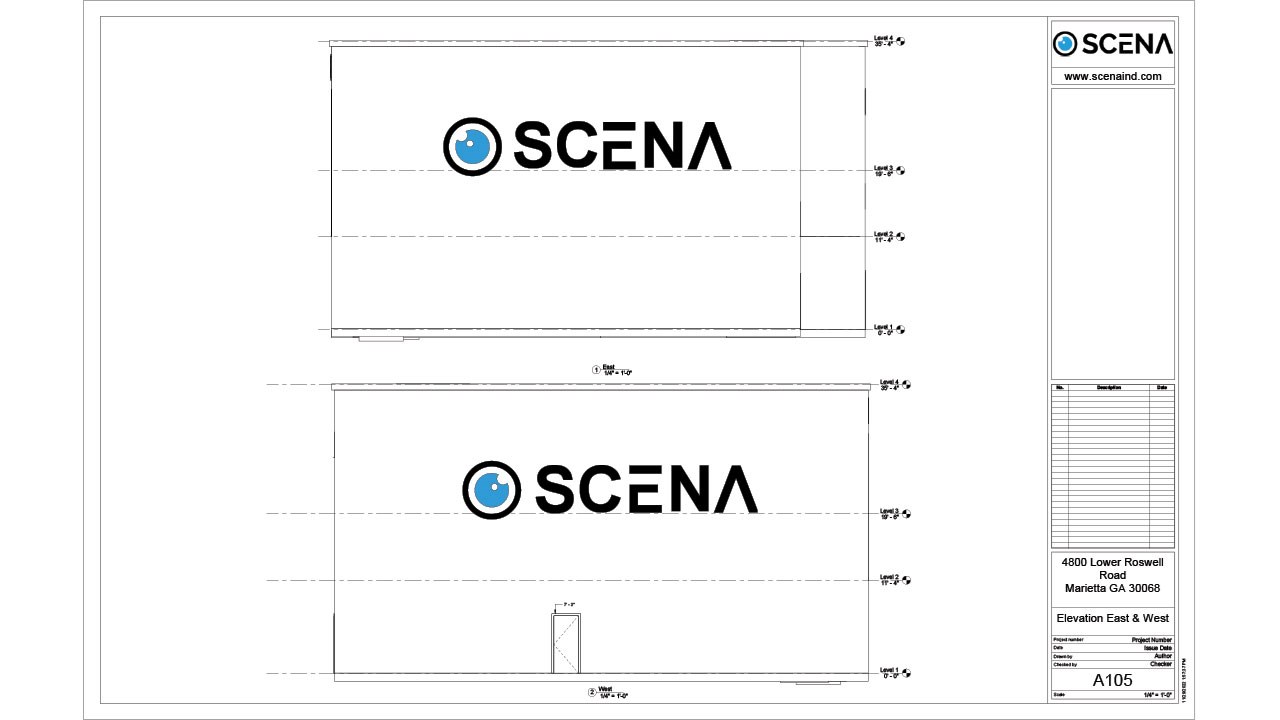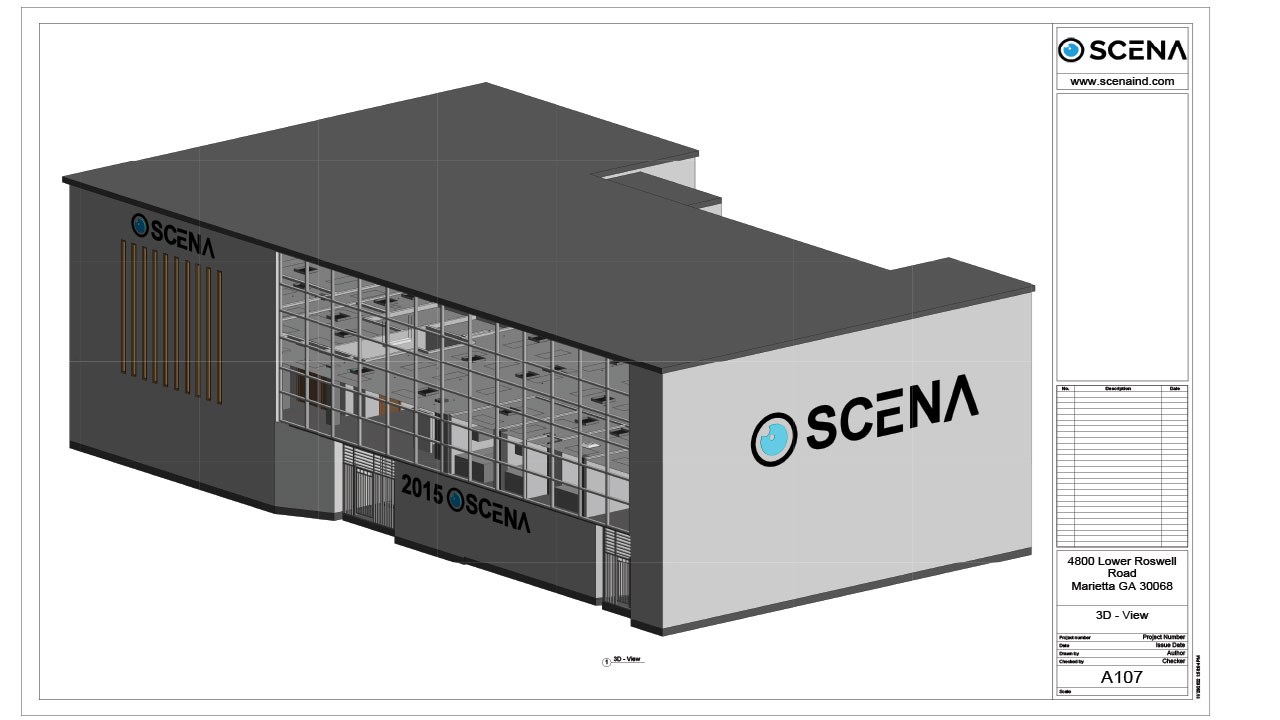Scena

Organization Overview
Since 2015, Scena has been delivering 3D tour solutions for clients to document, sell, share, plan, and archive digital twins. Our SCENA team is comprised of expert technicians specializing in quick and reliable on-demand scanning services. We generate CAD, Revit, Sketchup and other architectural design files for as-built projects and floor plans.
